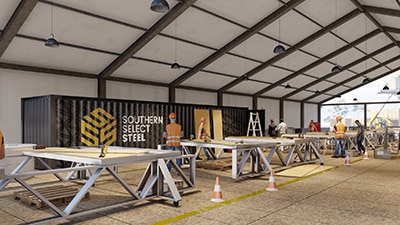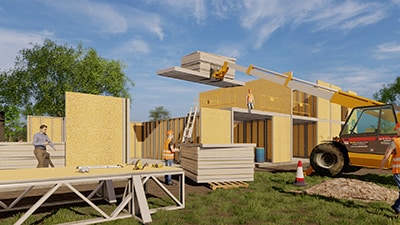Rethink the way we build by using Light Gauge Steel to drive down building costs and make building homes more attainable. At Southern Select Steel, we are able to reduce costs even further by implementing our on-site production facility to manufacture panelised house components. By using cutting-edge technology and a mobile factory, we offer our clients the advantages of speed, lower costs and superior quality.
Our On-Site Production Facility revolutionizes our construction process, ensuring swift project completion. This empowers us to achieve faster building times by enabling the simultaneous manufacture of panels alongside foundational work and concrete footings. This synchronized approach expedites the construction process without compromising quality or safety standards. By using the rapid panelisation technique, we excel in modularizing homes, streamlining the building process. Additionally, our LGS features pre-punched service holes, facilitating smooth and efficient on-site installation for tradesmen.
Light Gauge Steel may initially seem pricier compared to timber, but when evaluating total contract costs, it emerges as the more cost-effective option. Thanks to its swift construction process, the Return on Investment (ROI) is much faster. Reduced on-site incidents translate to lower On-Site Insurance (or Builders Risk Insurance) rates. Moreover, our on-site production facility not only minimizes transportation expenses, benefiting both homeowners and developers, but also avoids the hefty overhead costs associated with extensive factory setups. This streamlined approach further accelerates the order-to-build timeline, providing an additional edge in efficiency and affordability.
The roll former operates with exceptional precision, producing Light Gauge Steel (LGS) sections with an accuracy of 0.02 inches, faithfully replicating the computer-generated model. This digital model ensures flawless replication of panels, enabling seamless repetition without errors. Furthermore, every section produced is consistently straight, guaranteeing uniformity in the final structure. Thanks to precise sizing through cutting, waste is significantly reduced, panels effortlessly interlock, and trades are guaranteed accurate measurements for installation, optimizing the overall construction process.
Our process is simple. We start by incorporating your design into our BIM software. Our skilled team then ensures structural integrity and optimizes the design for costeffectiveness. Once the design is finalized, our On-Site Production Facility feeds the data into our advanced roll former machines, precisely fabricating LGS sections for the panels. Finally, our team assembles the house, ensuring a quick process for adding cladding, insulation, and finishing touches to bring the house to life.

We integrate your design into our BIM software. Our skilled team verifies each build for structural integrity and optimizes the design for maximum cost-efficiency.

After finalizing the design, our On-Site Production Facility inputs the data into our state-of-the-art roll former machines, initiating the precise fabrication of LGS sections for the panels.

Once the panels are assembled, our team constructs the house, ensuring a rapid assembly process that allows for the addition of cladding, insulation, and all the finishing touches to bring the house to life.
Our process is simple. We start by incorporating your design into our BIM software. Our skilled team then ensures structural integrity and optimizes the design for costeffectiveness. Once the design is finalized, our On-Site Production Facility feeds the data into our advanced roll former machines, precisely fabricating LGS sections for the panels. Finally, our team assembles the house, ensuring a quick process for adding cladding, insulation, and finishing touches to bring the house to life.

We integrate your design into our BIM software. Our skilled team verifies each build for structural integrity and optimizes the design for maximum cost-efficiency.

After finalizing the design, our On-Site Production Facility inputs the data into our state-of-the-art roll former machines, initiating the precise fabrication of LGS sections for the panels.

Once the panels are assembled, our team constructs the house, ensuring a rapid assembly process that allows for the addition of cladding, insulation, and all the finishing touches to bring the house to life.
The recent shortage and high prices of lumber in the United States has made it clear that there is a definite need for alternative building materials. Light Gauge Framing System (LGFS) also known as Light Gauge Steel (LGS) is a construction technology using cold-formed steel as the construction material. It can be used for roof systems, floor systems, wall systems, roof panels, decks, or the entire building structure. They can also be used as individual framing members such as studs, joists, headers, and truss members. The LGS sections can be offered flat-pack in stick form, or in completeStructural Insulated Panels. Our roll former machine forms the required sizes directly from a computer-generated 3D model that can easily be changed, repeated, and scaled with limited human intervention. This automated process reduces human error, guarantees superior precision and quality, and allows for cost-saving. Higher quality homes are built faster, cheaper, and with less waste. The Southern Select Steel system is quick and easy to install and it does not require a large workforce.

Wall, floor and roof panels are rolled, assembled and quality checked in our on-site facility.

Construction cost is minimized by faster, easier installation; far less material waste than lumber; and reduced delivery and foundation costs.

Buildings with steel frames provide lower maintenance and repair costs as steel resists rot, termites, and moisture.

Steel endures impact without sustaining damage and absorbs lateral torsion making it the best base for a module.

Steel has the highest strength to weigh ratio of all structural framing materials and is 7 times stronger than wood.

Light Gauge Steel panels are extremely lightweight compared to wood. Larger panels can be assembled on site with fewer people.

Steel is impervious to rot, mold, mildew, and damage caused by insects, termites, and vermin.

More procedure control is offered to the developers, thus reducing risks on site and lowering insurance costs.

Steel does not combust. A framework of steel allows lightning charges to safely dissipate into the ground, minimizing the danger of fire and personal injury.

Steel framing is made from an average of 67% recycled material. And steel itself is 100% recyclable. Minimal on-site waste.

Steel sections are roll formed into the exact shapes and sizes required. Pre-punched holes make it easy to run wiring and plumbing, and allow for quick assembly of panels.

Steel studs will not bow, twist, or bend. The sizing is accurate, the framing is exact, and steel does not expand or contract with moisture content. The results are straight walls, true 90-degree corners, and doors and windows that
close without binding.